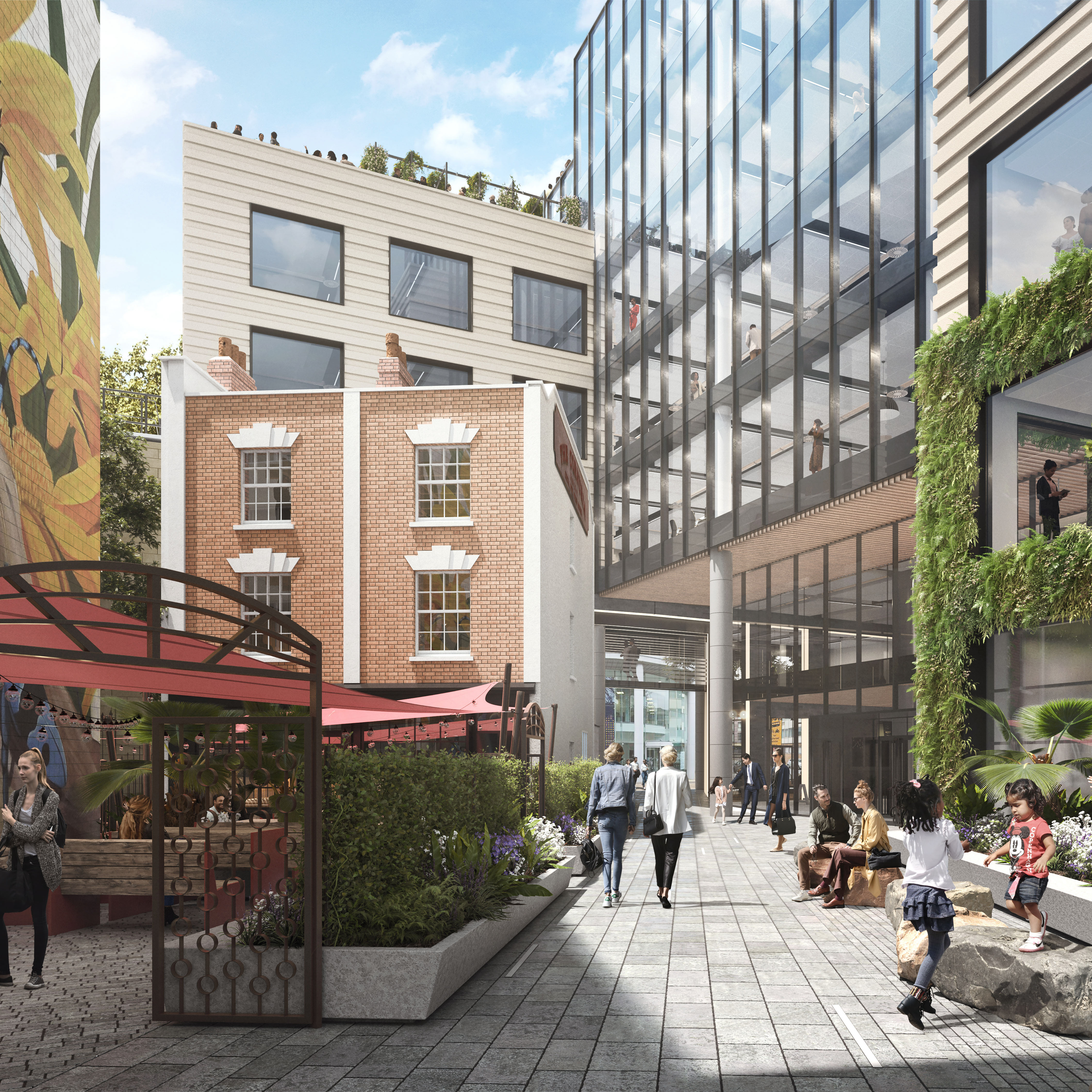
[F17] CORNUBIA LBC

[F16] ABBEYWOOD DELIVERY
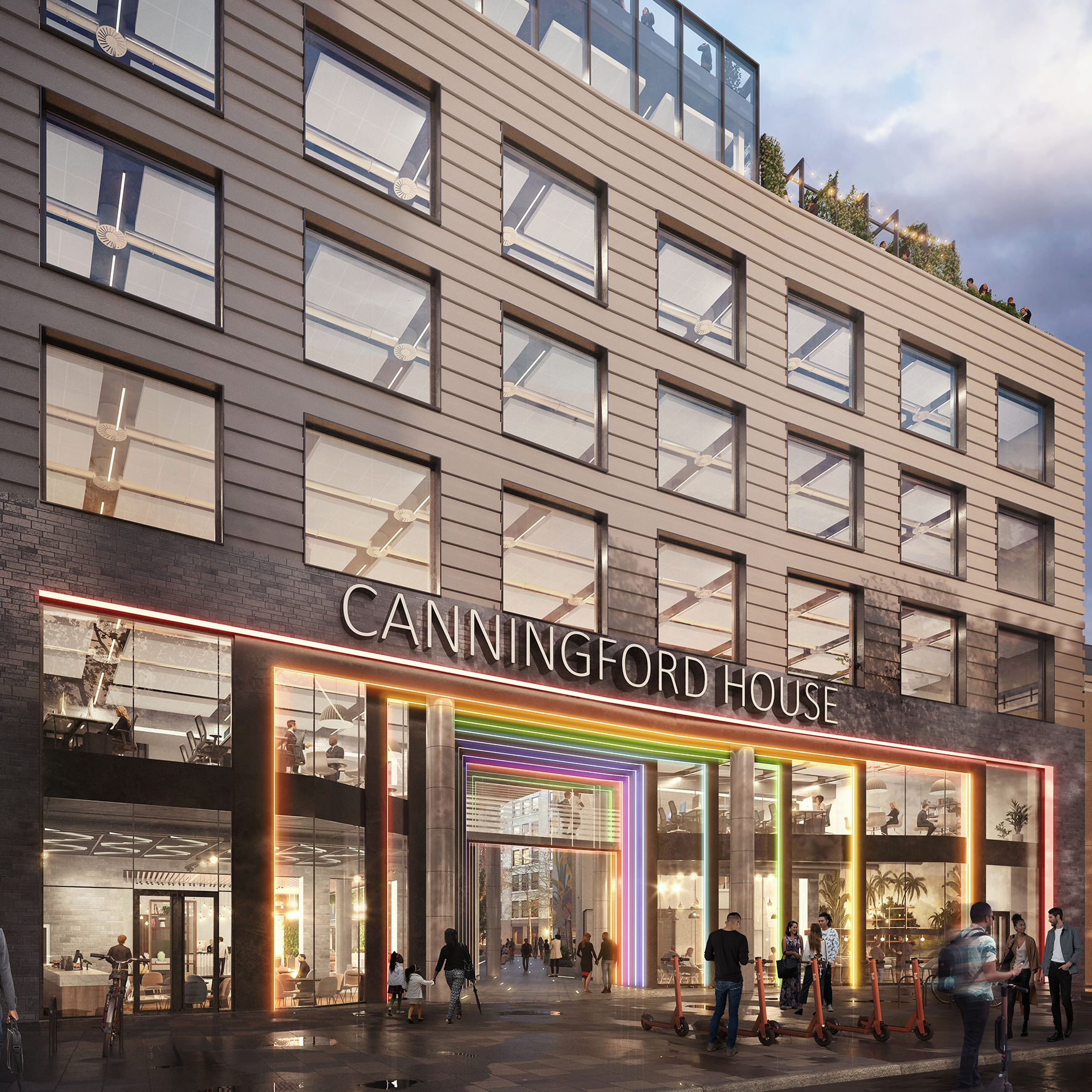
[F15] CANNINGFORD FULL APPLICATION

[F14] CANNINGFORD PRE-APP 02
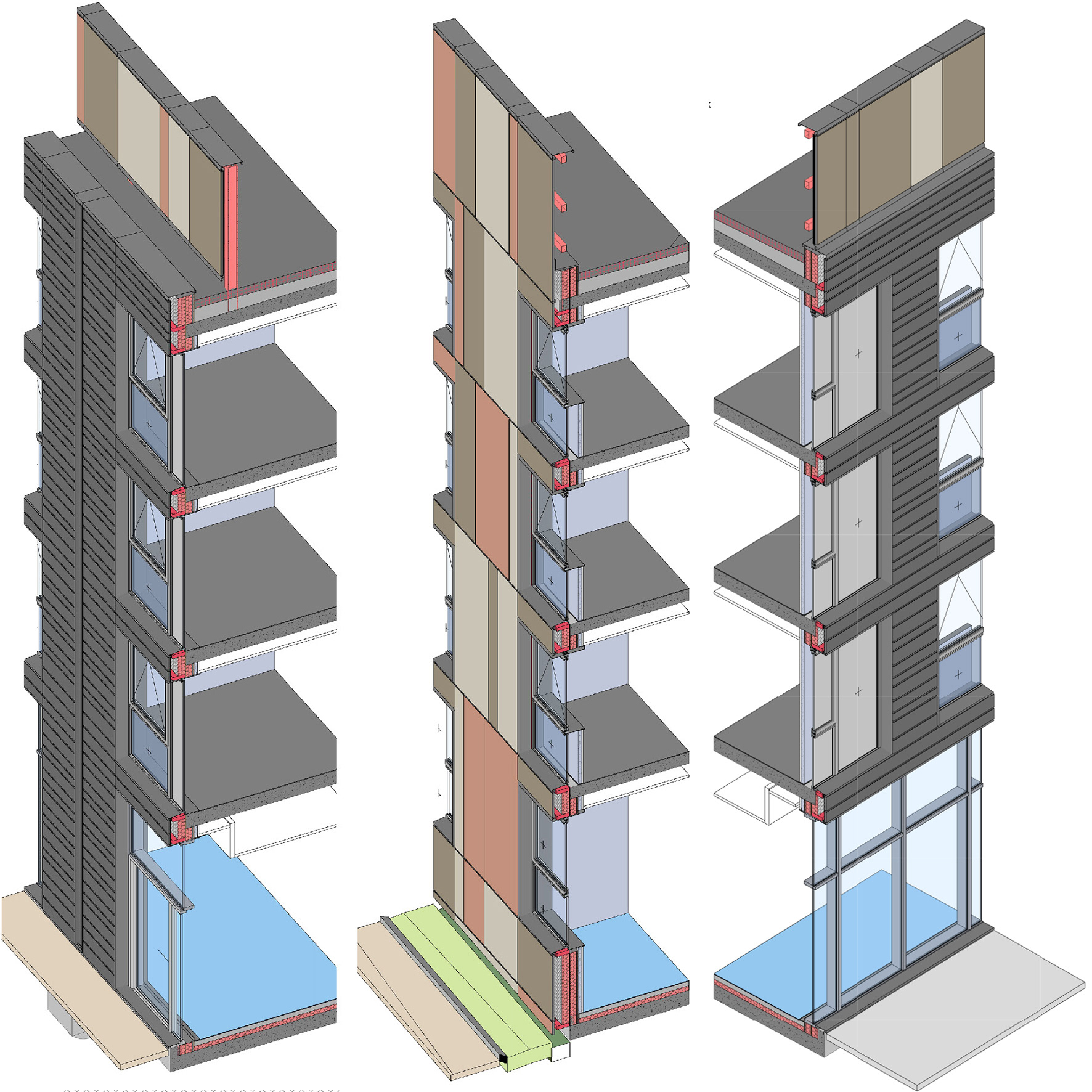
[F13] ABBEYWOOD RETAIL PARK - 3D DETAILING
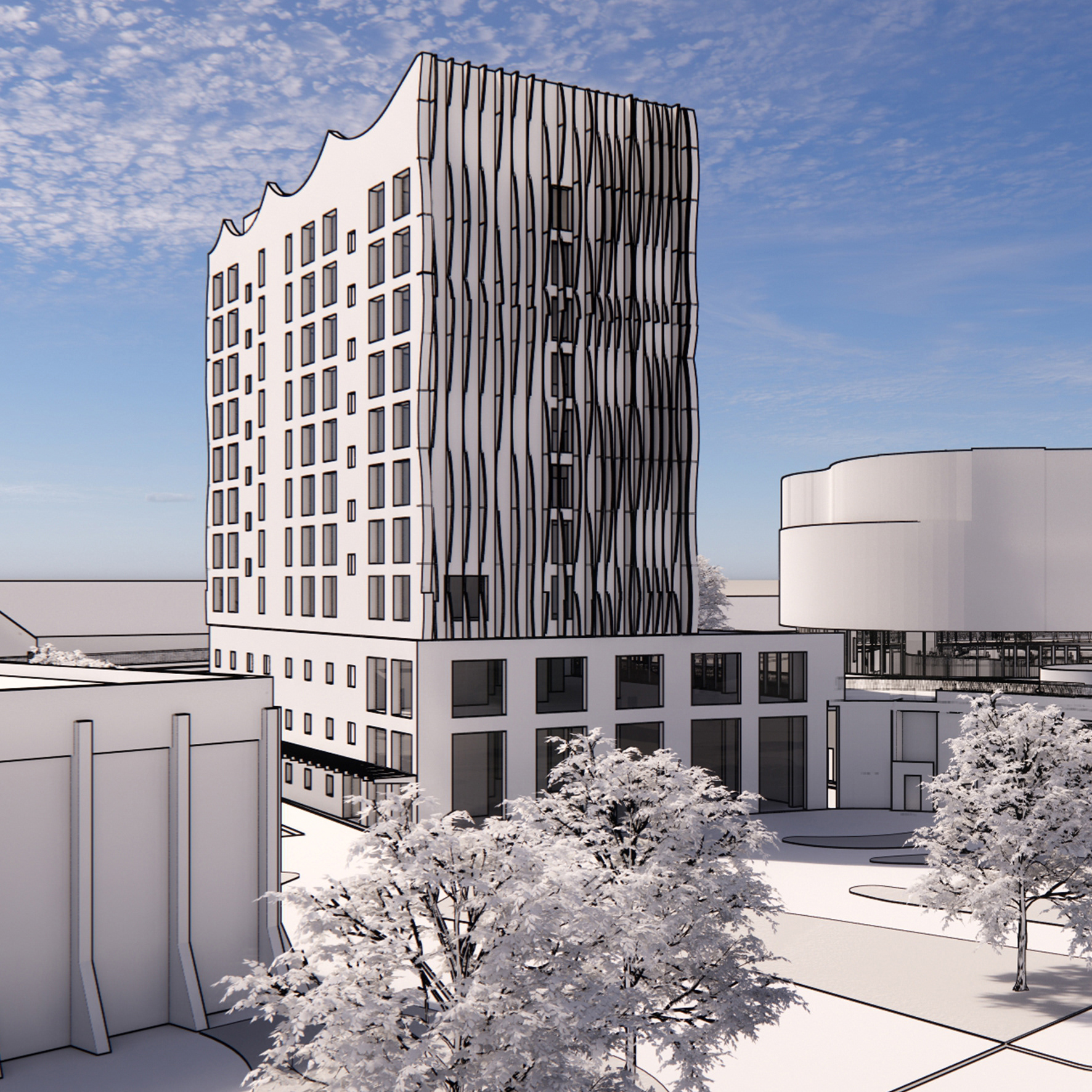
[F12] SWANSEA HOTEL
.
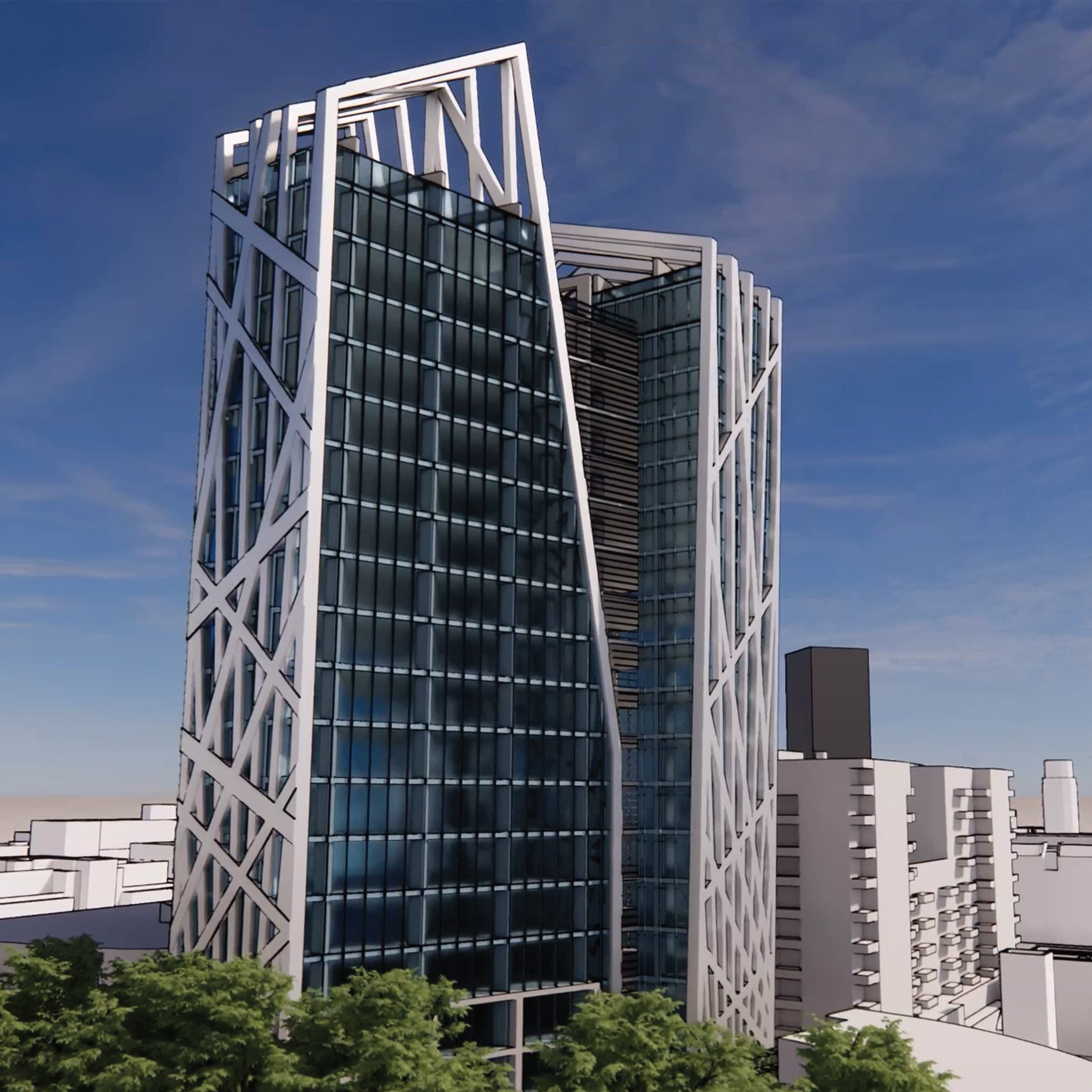
[F11] CANNINGFORD LANDMARK BUILDING
.
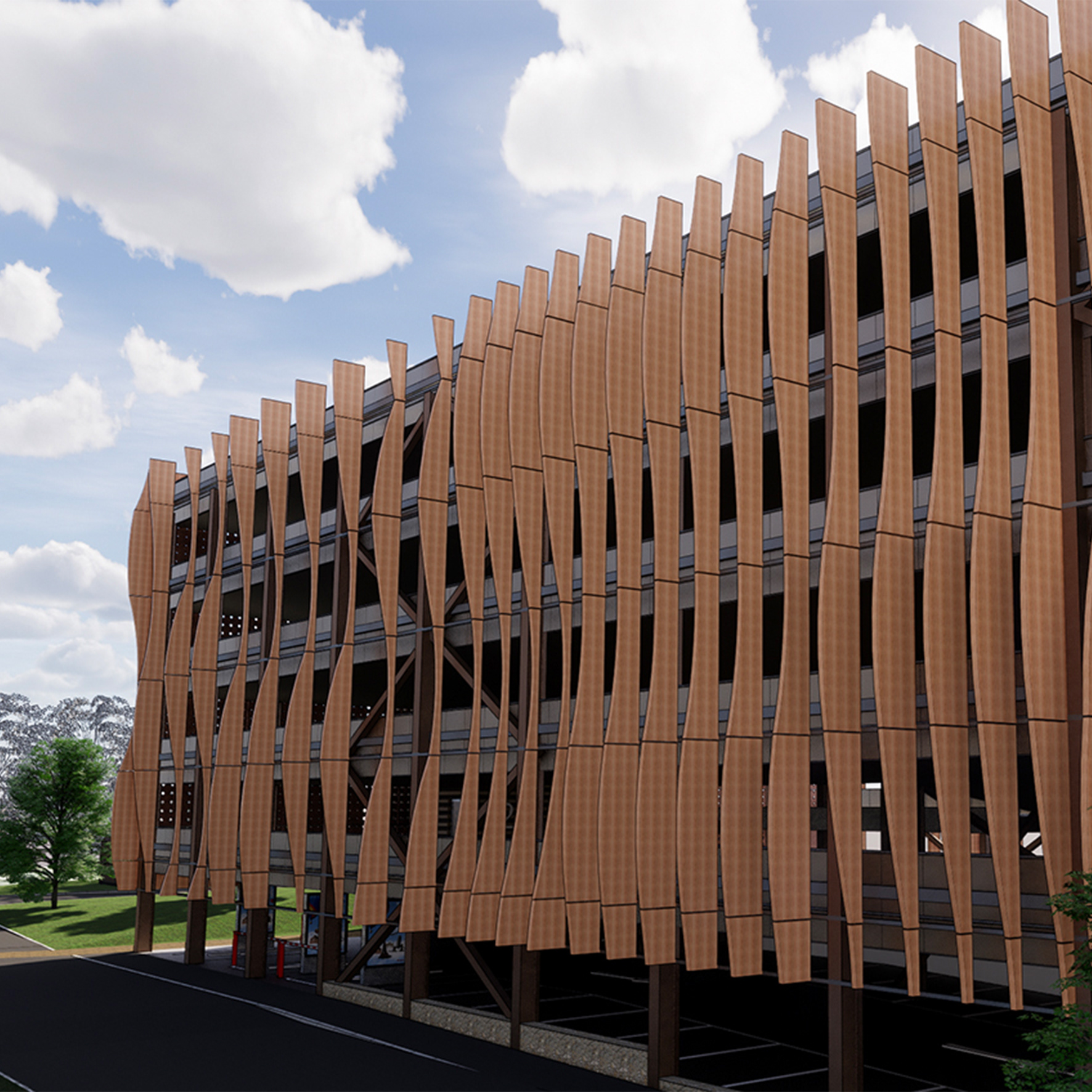
[F10] MSCP NEC BIRMINGHAM
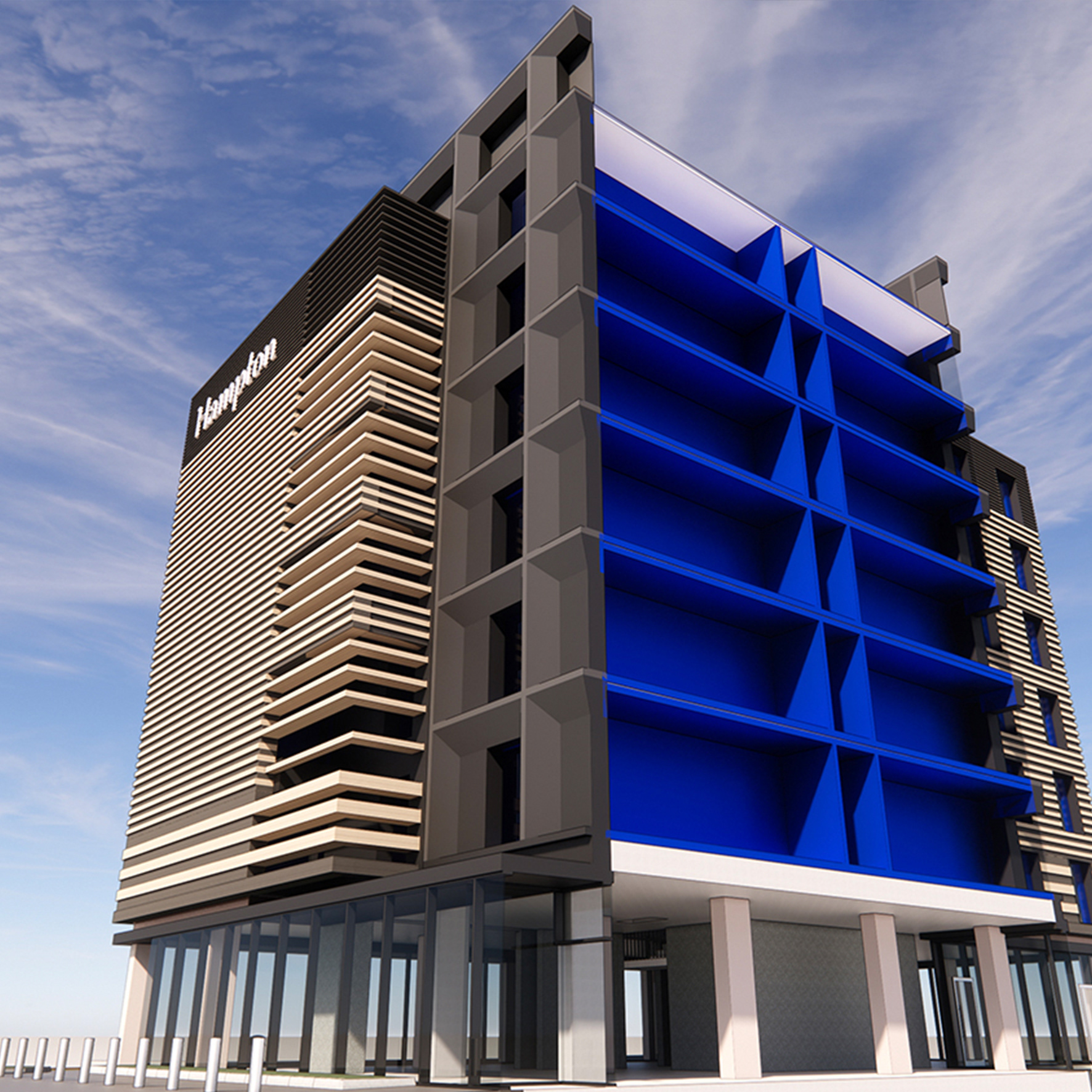
[F09] HbH NEC BIRMINGHAM
.

[F08] THAMES QUARTER
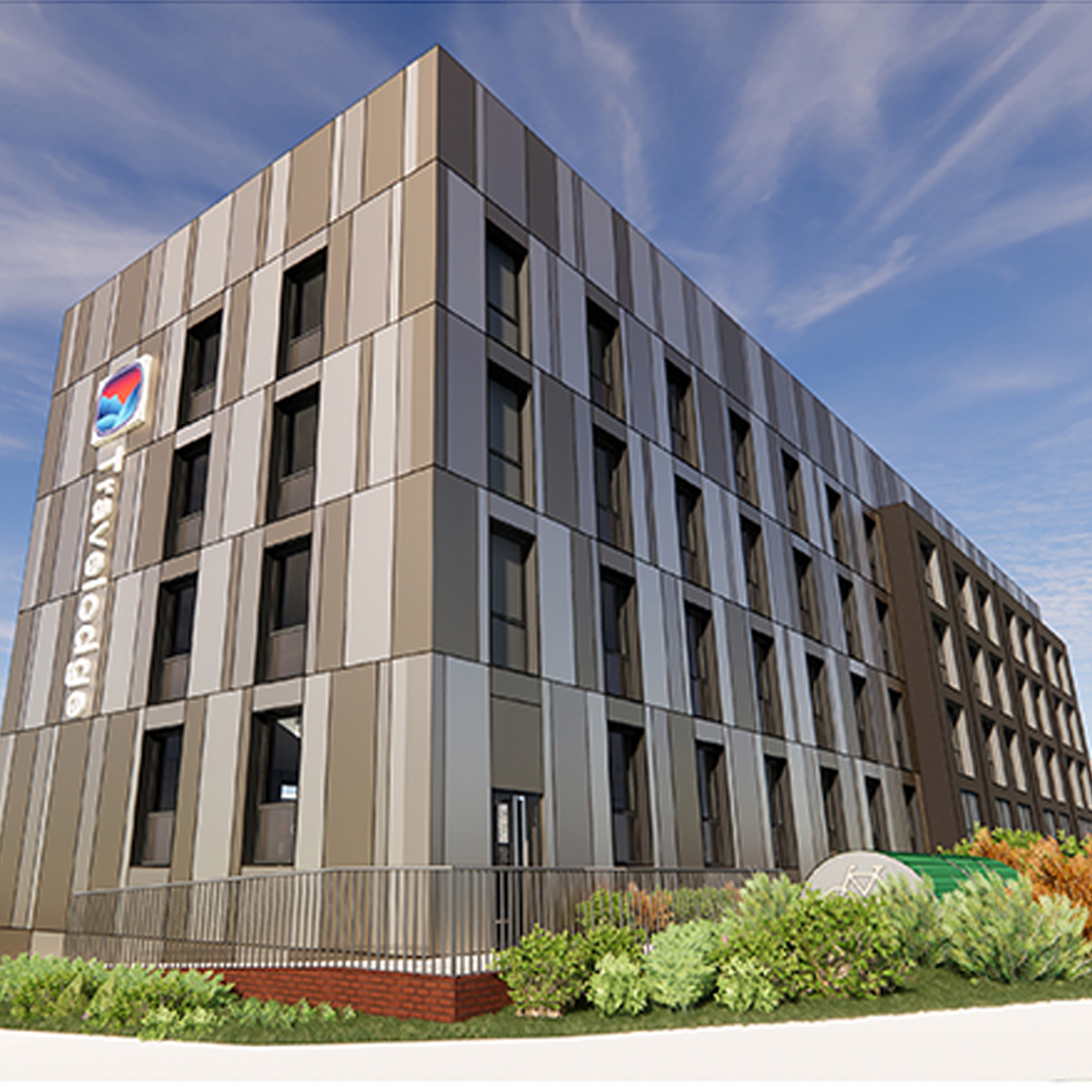
[F07] ABBEY WOOD RETAIL PARK
.
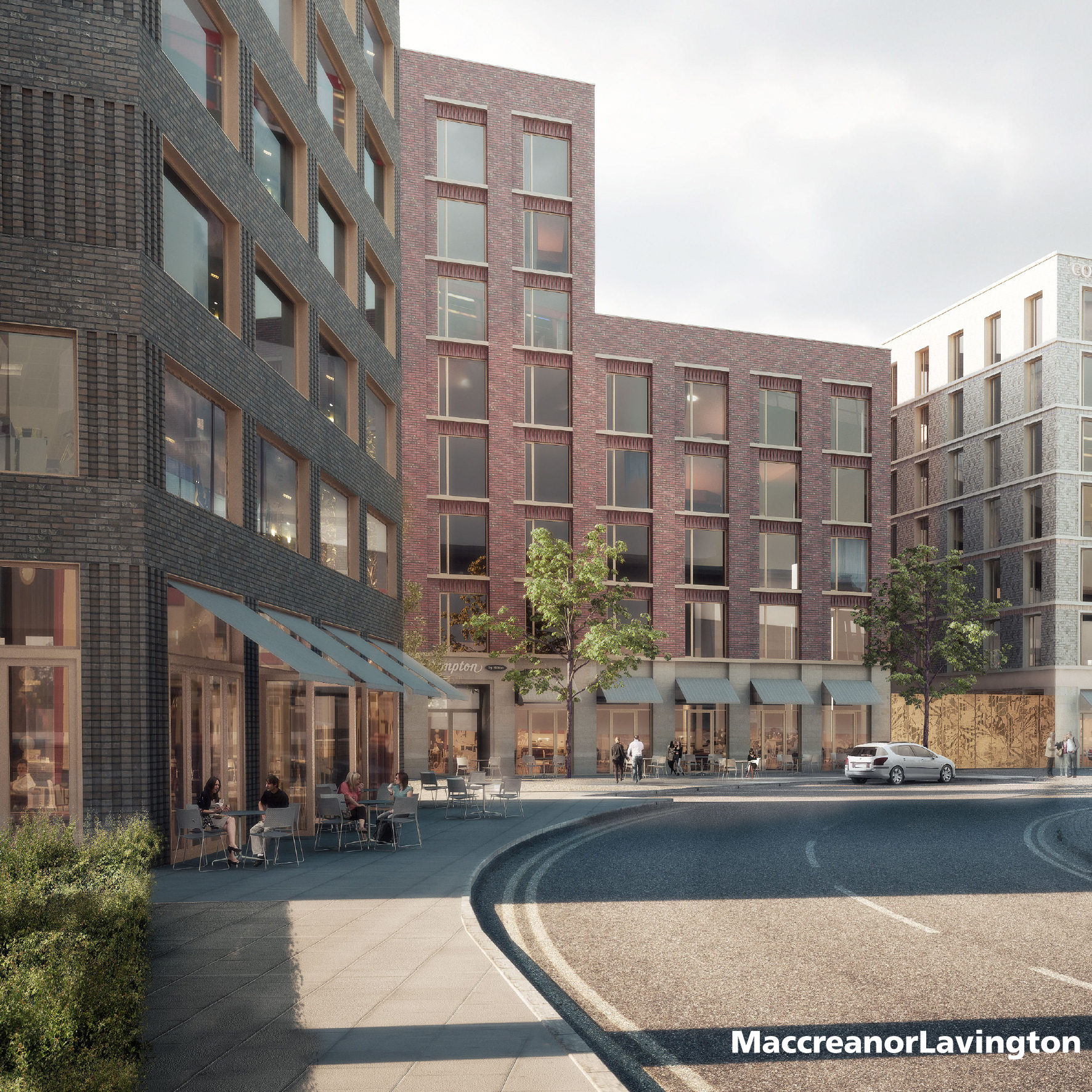
[F06] HbH DOCKLANDS

[F05] JERICHO WARHF
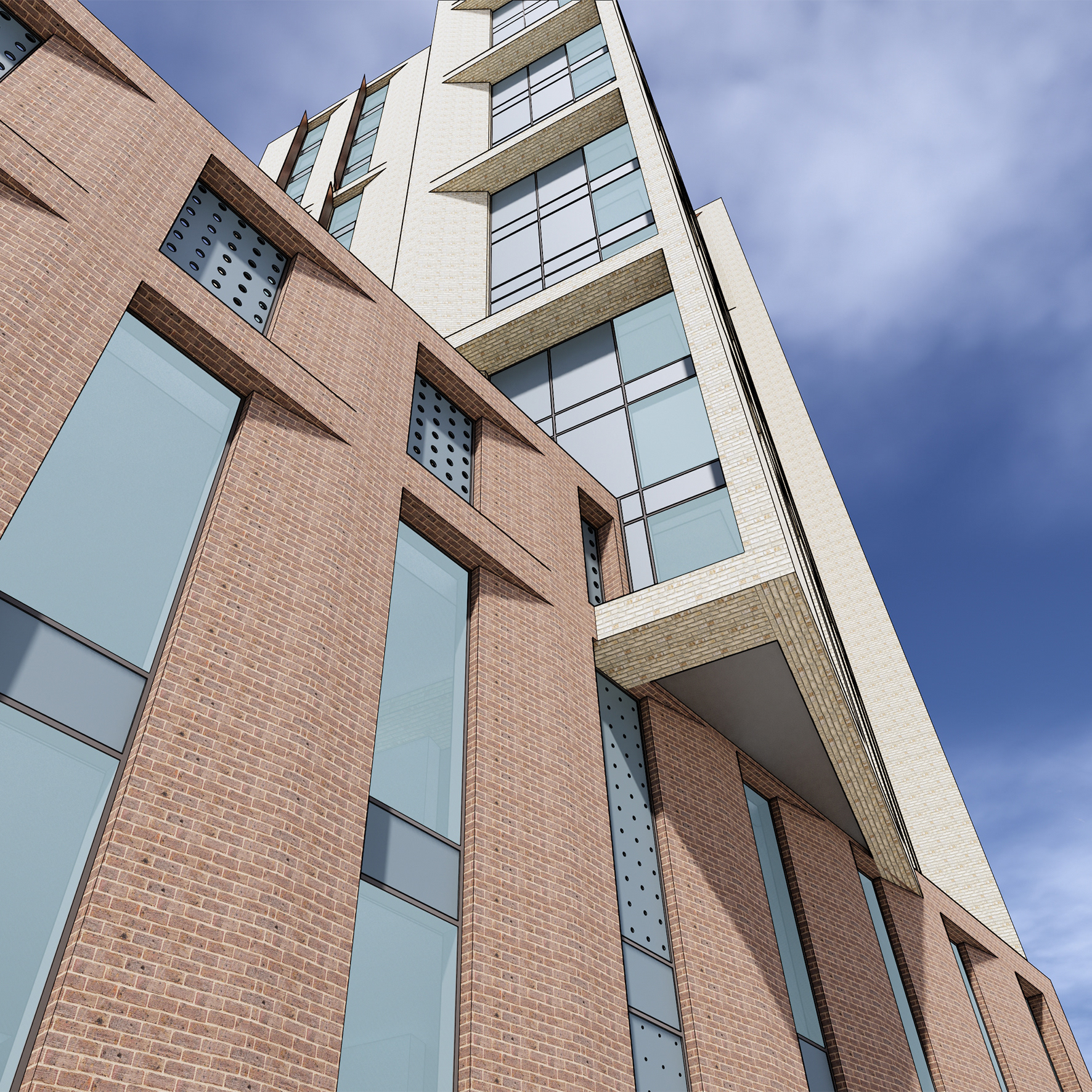
[F02] HbH MANCHESTER
...

[FOA] MASS STUDIES
...
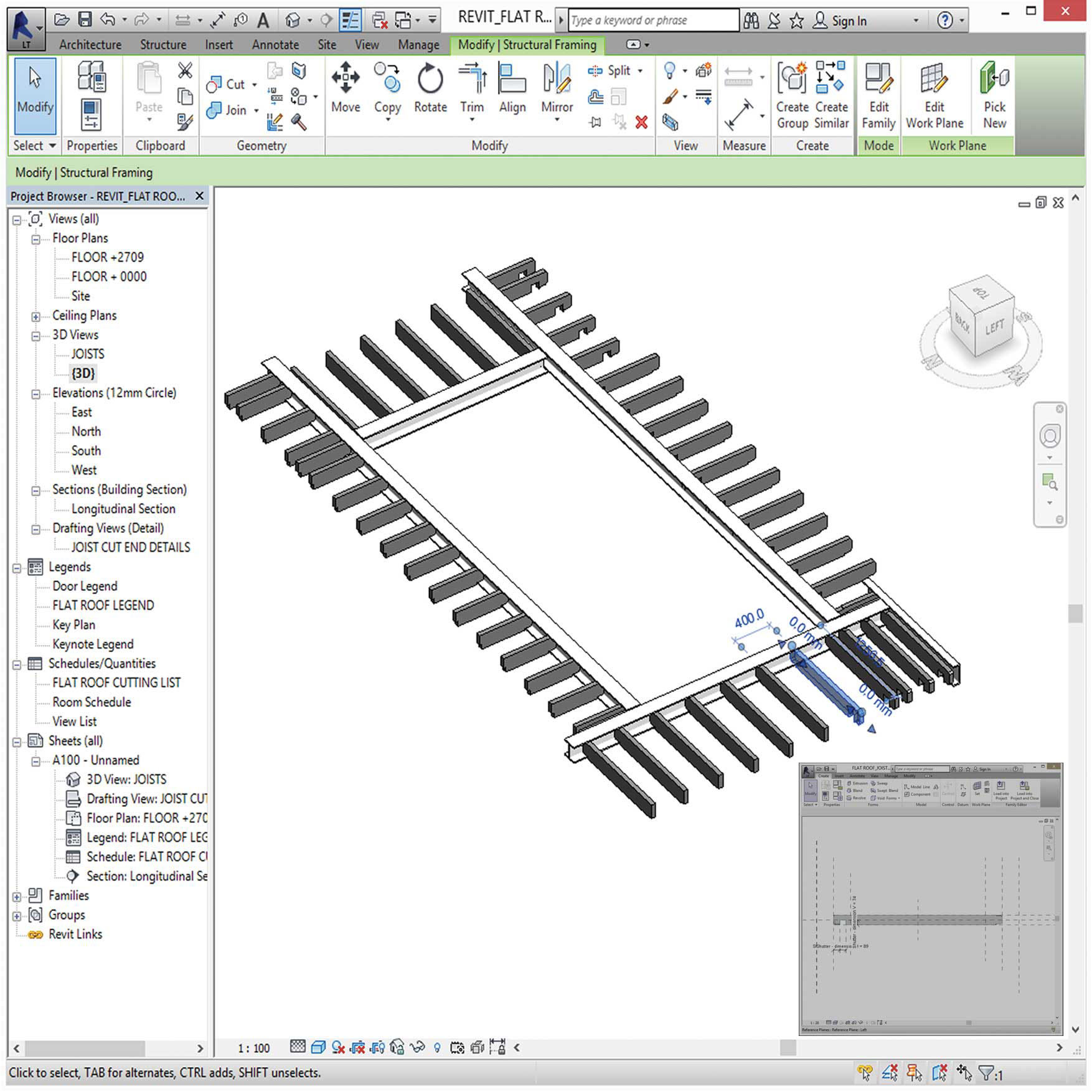
[E04] REVIT IMPLEMENTATION
.
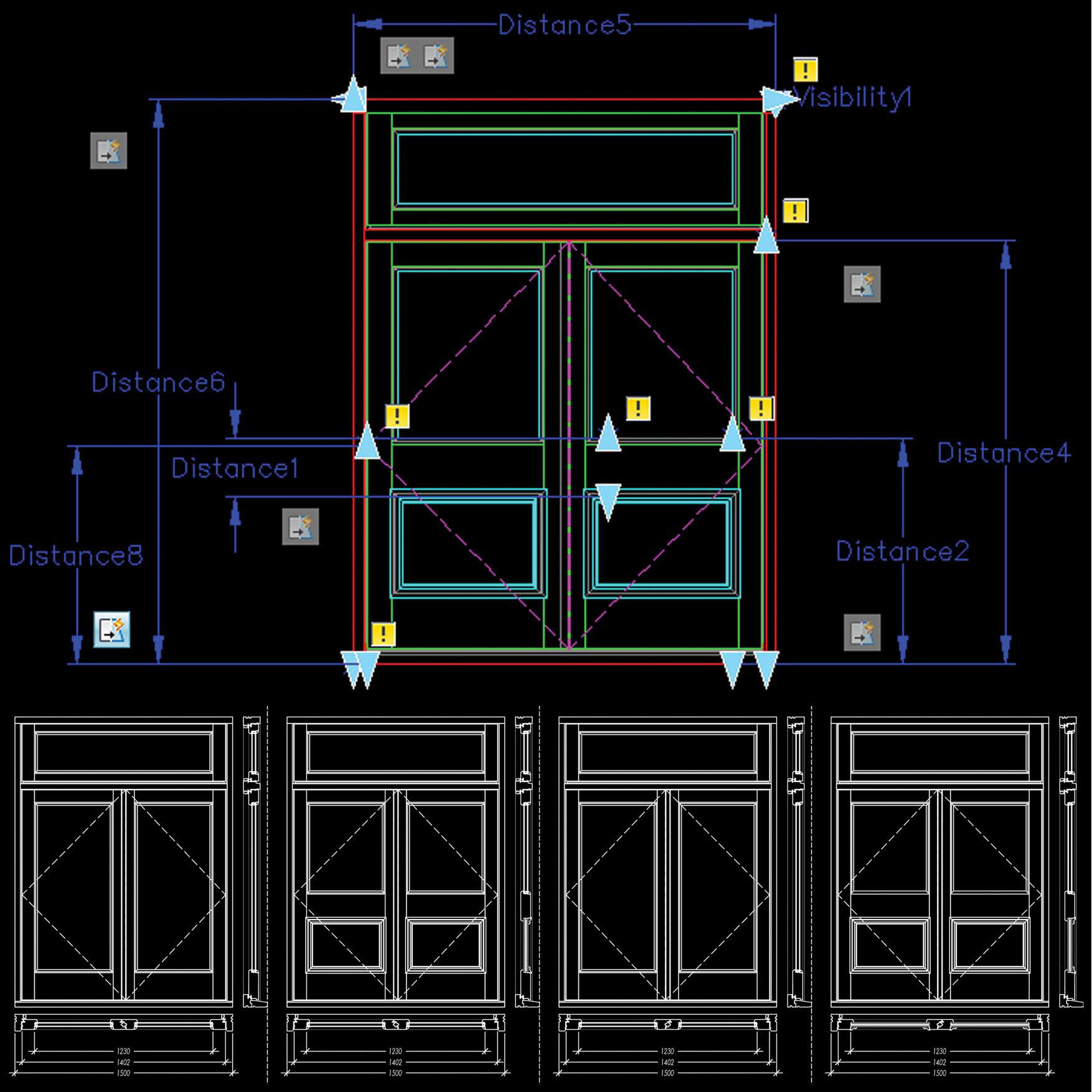
[E03] JOINERY DRAWING LIBRARY
.
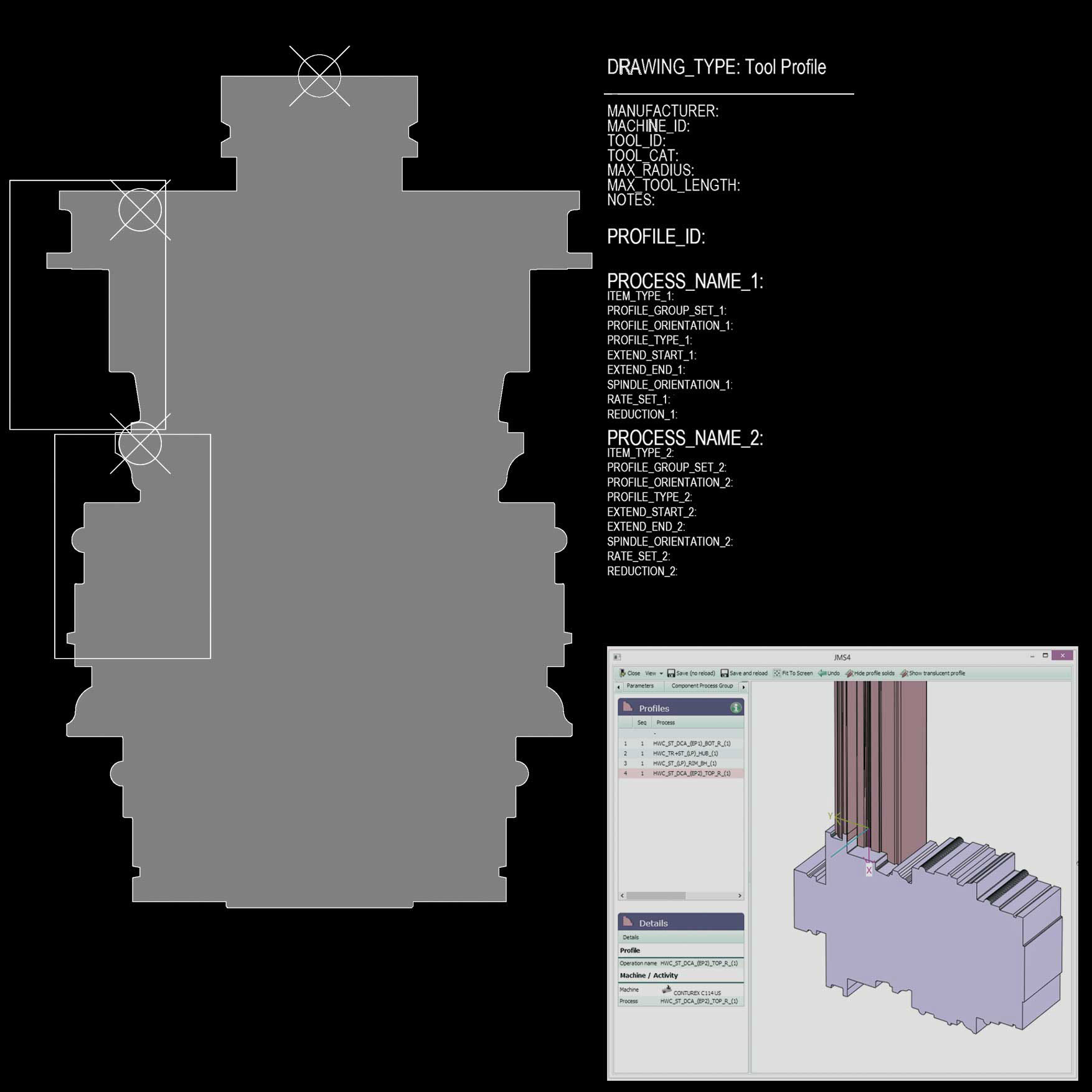
[E02] JOINERY SOFT
.
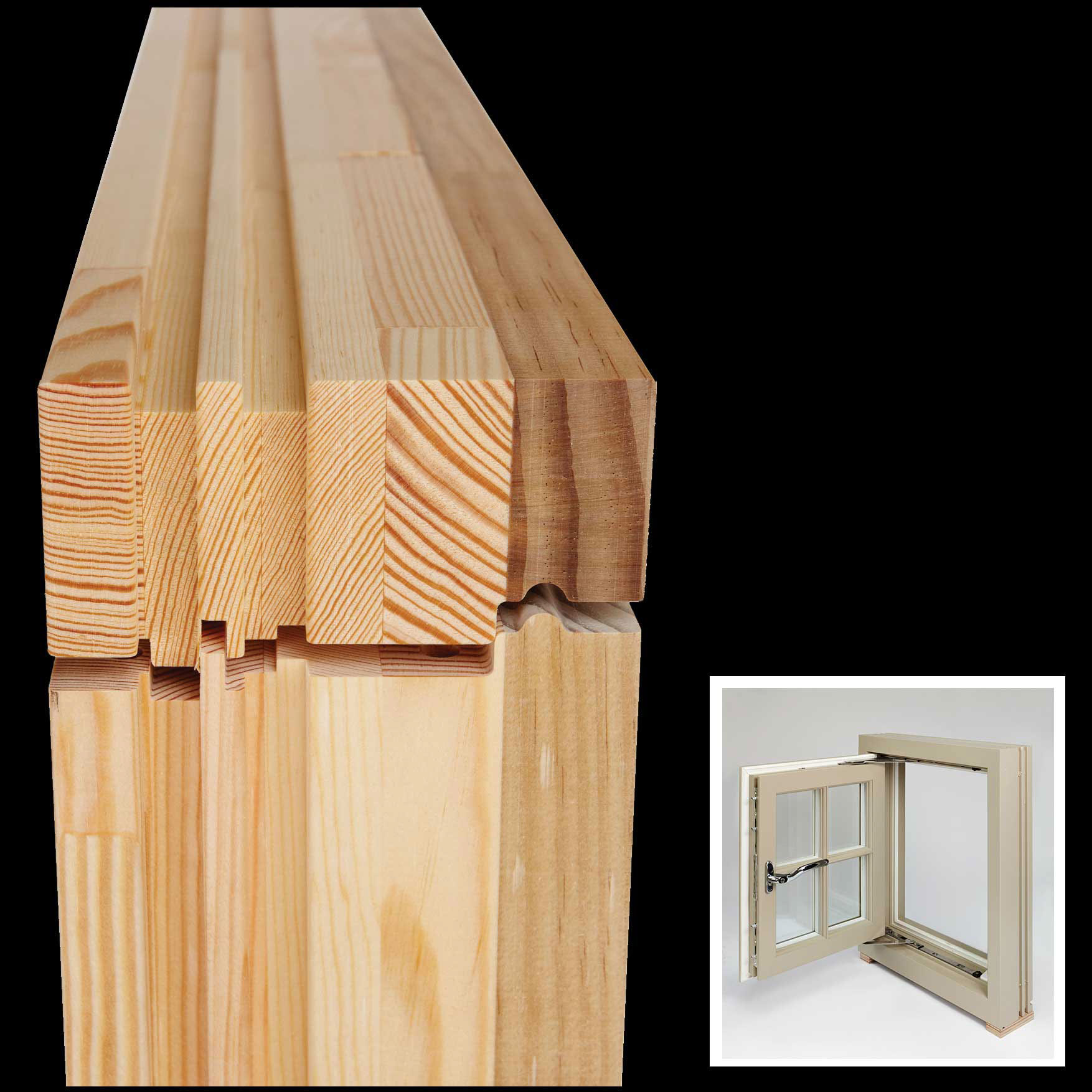
[E01] NEW JOINERY SERIES
.

[D06] CAMPIDOGLIO II
.

[D05] EUROPEAN EMBANKMENT
.
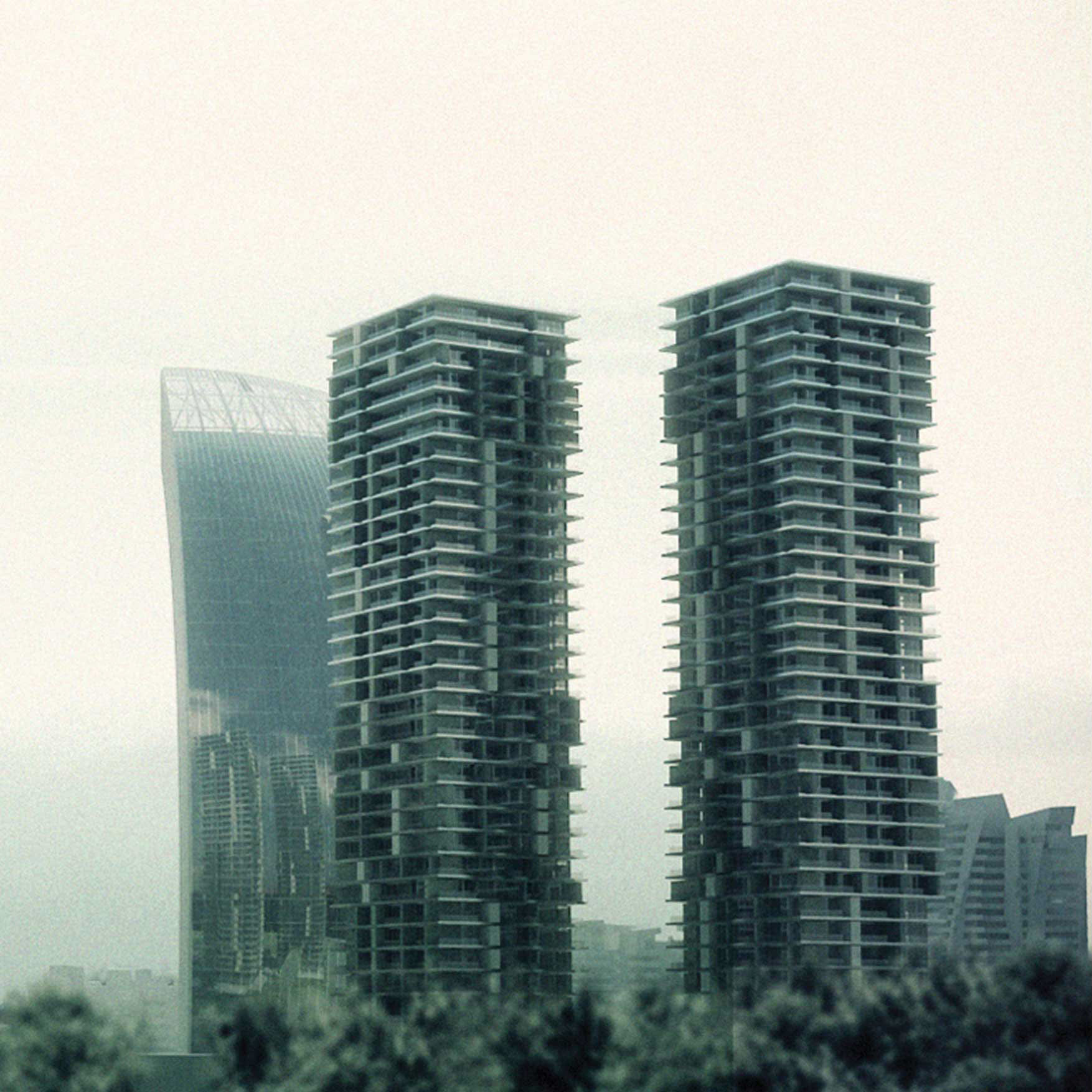
[D04] CITY LIFE SKYCRAPERS
.

[D03] L'AQUILA COURT OF JUSTICE
.
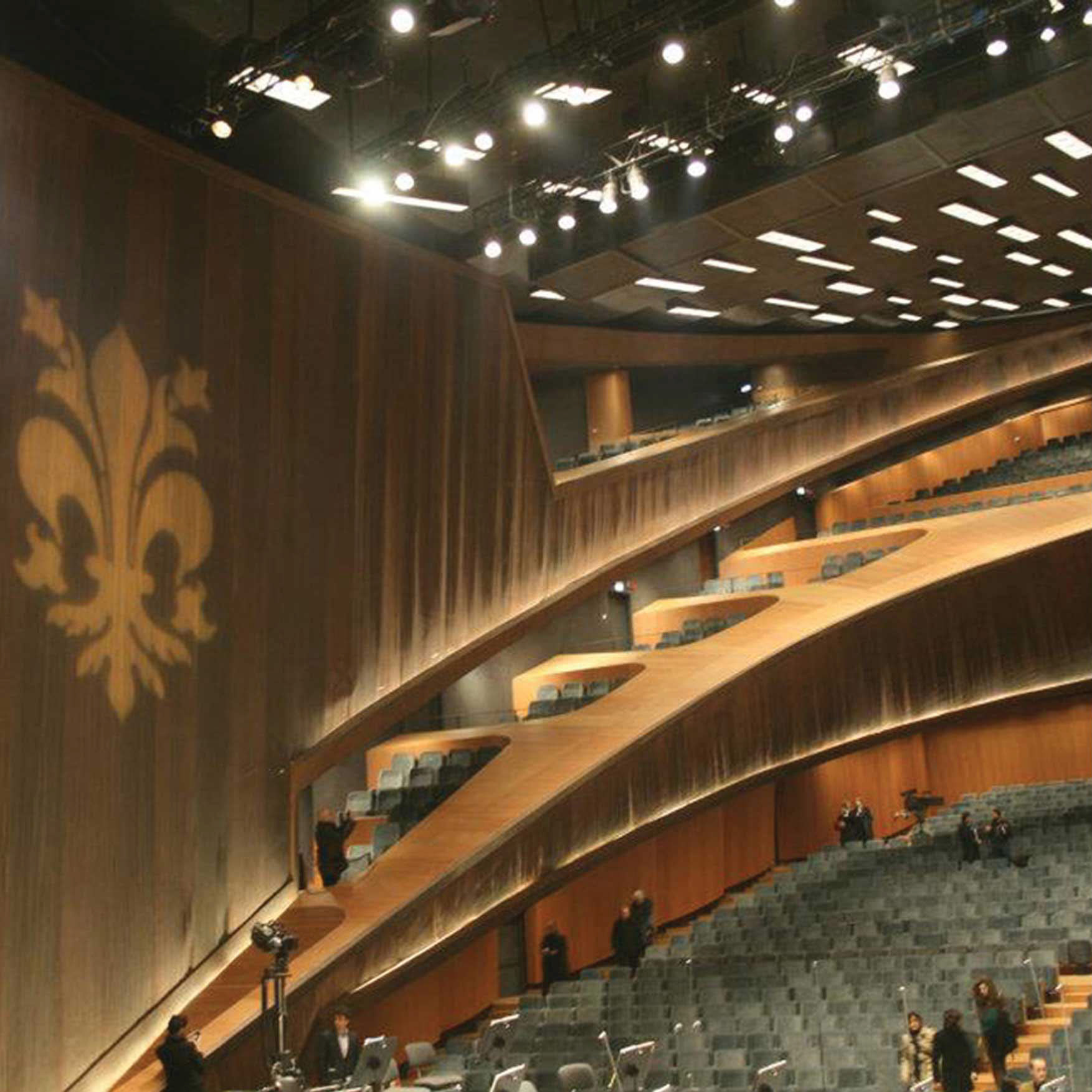
[D02] PARCO DELLA MUSICA
.

[D01] STAZIONE GONDAR LIBIA
.

[C04] FAC CÓRDOBA
.
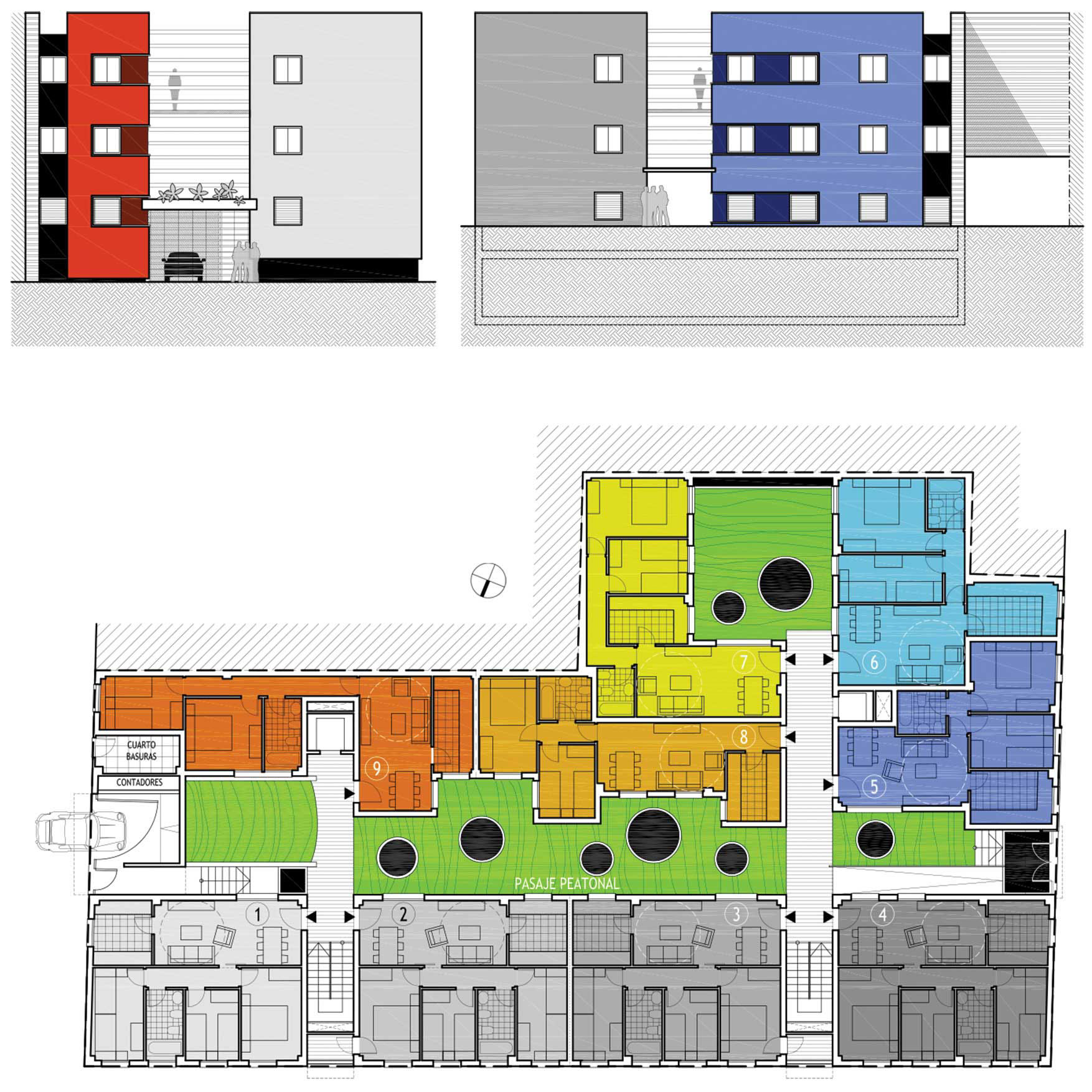
[C03] J5 - VPO ALMERÍA
.
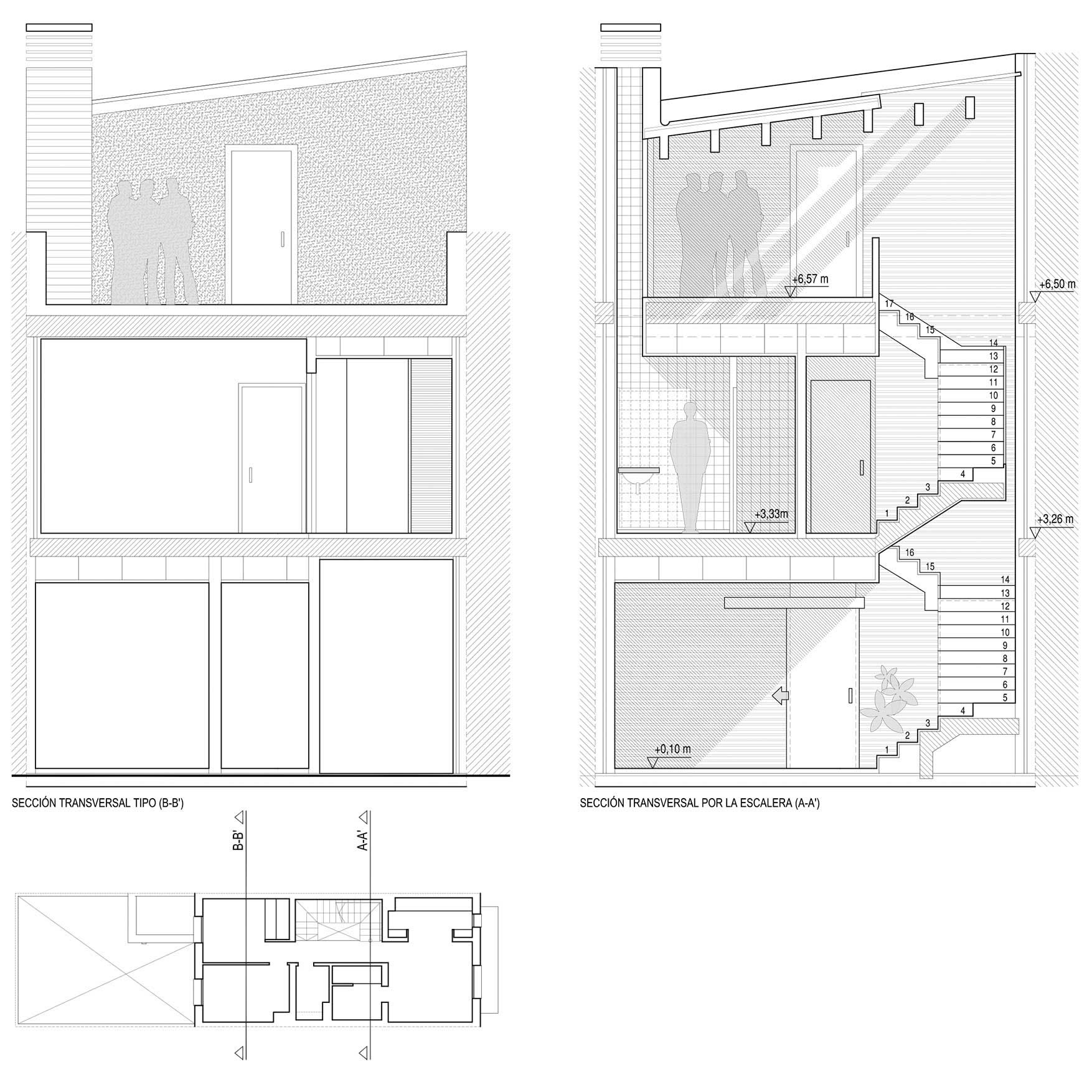
[C02] HOUSE 'LA RINCONADA'
.
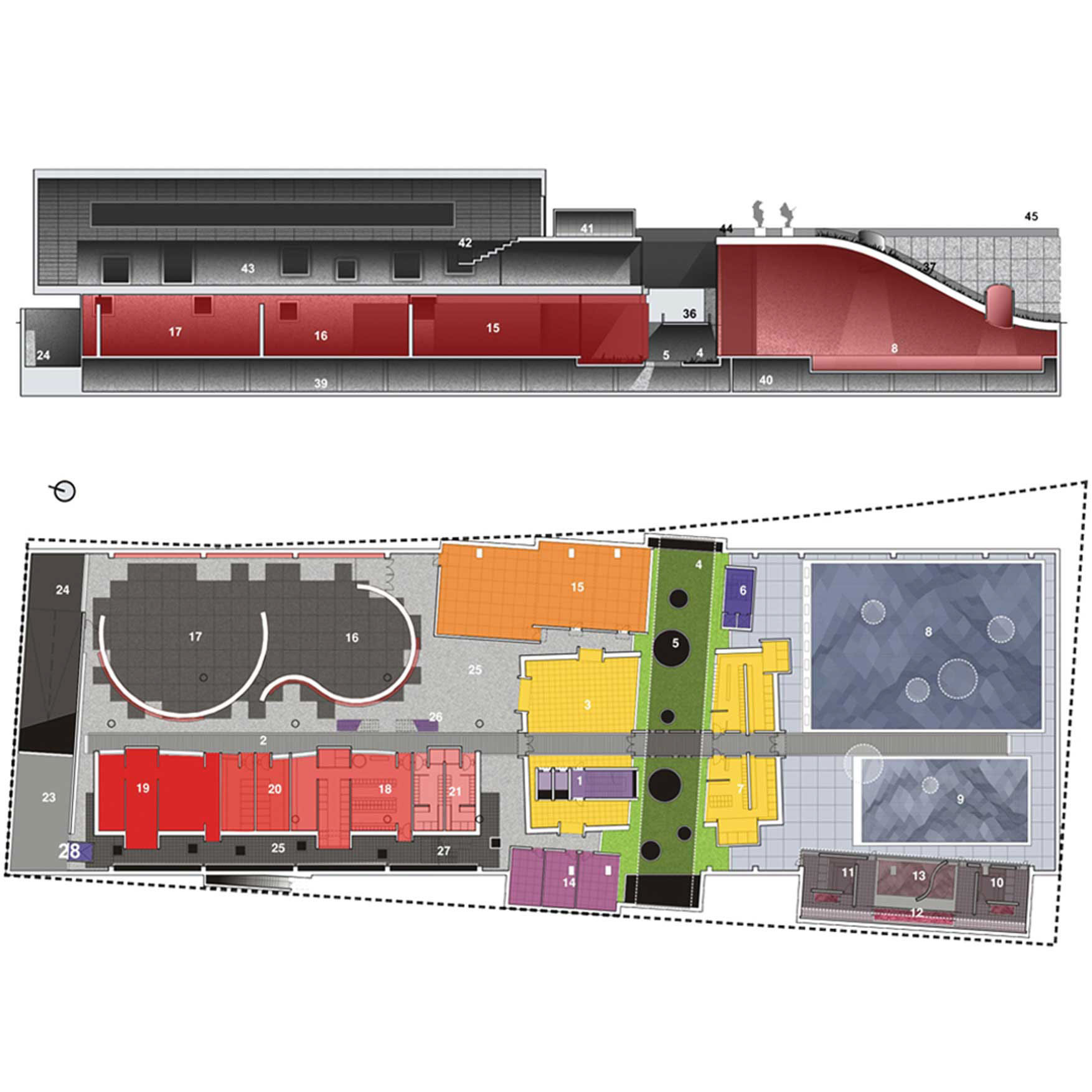
[C01] SPORT CENTRE 'LOGROÑO'
.

[B06] EDIFICIO EMPALME
.
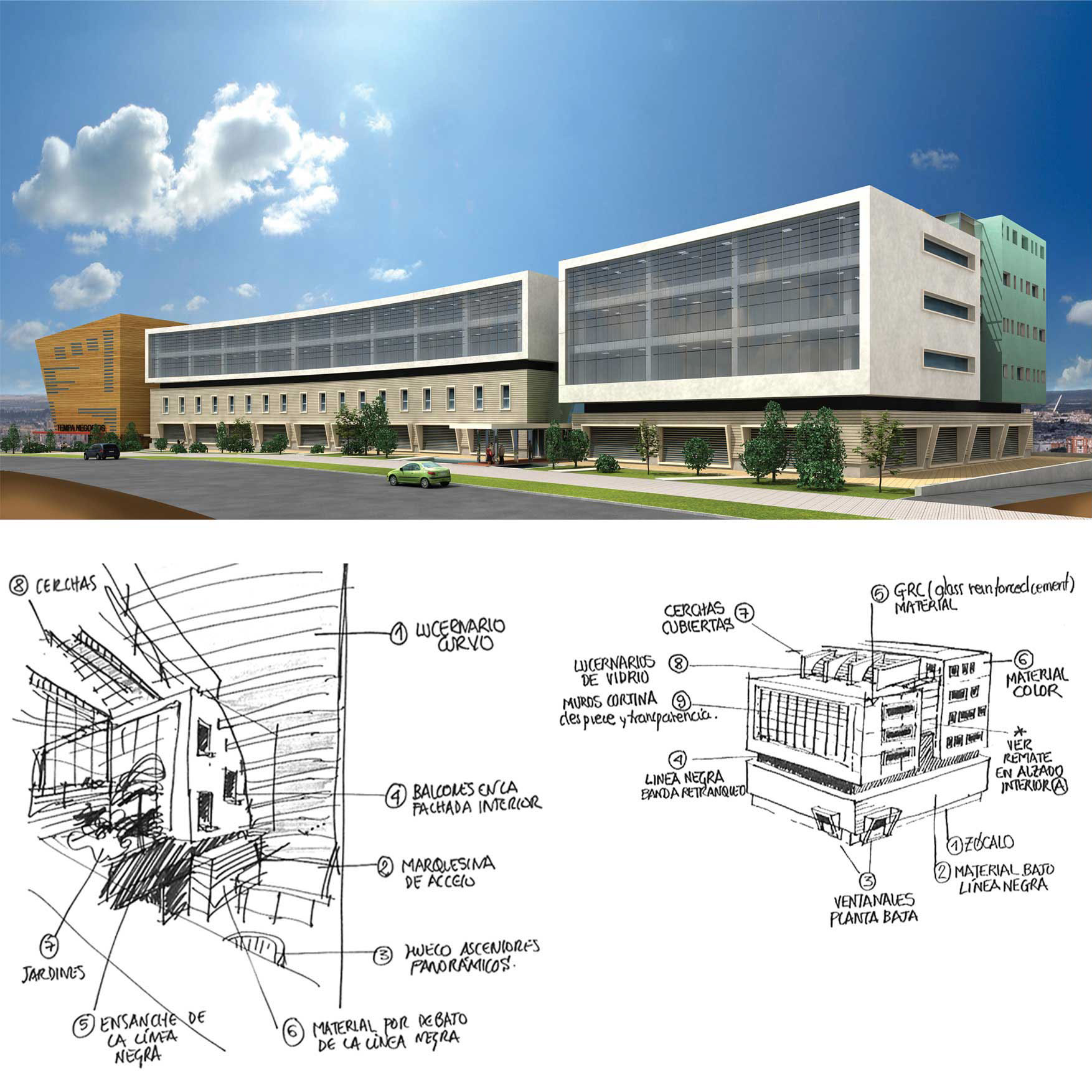
[B05] EDIFICIO URUÑUELA
.
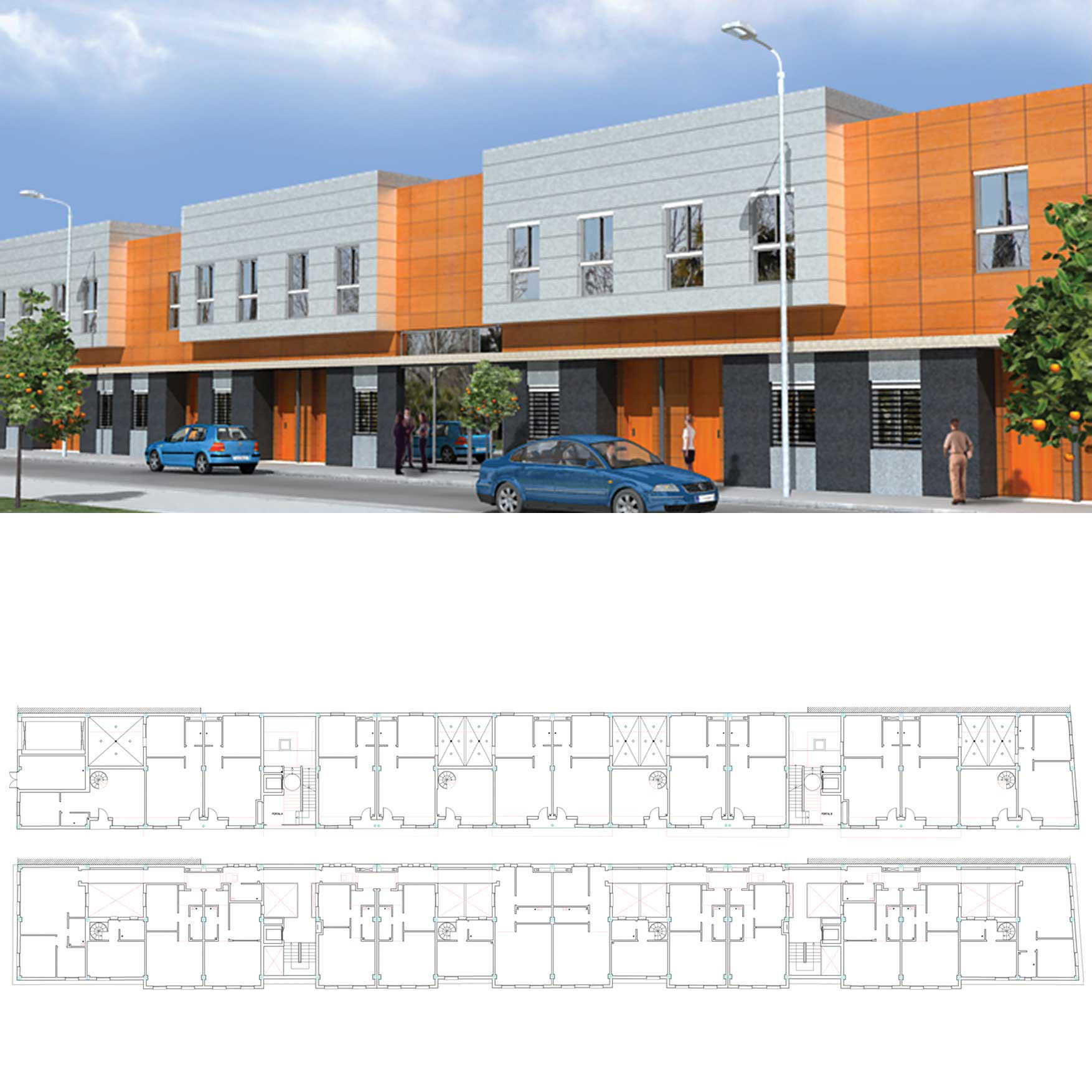
[B04] OFFICES BUILDINGS
.

[B03] MONTELLANO CITY HALL
.

[B02] AMONG PARTY WALLS
.
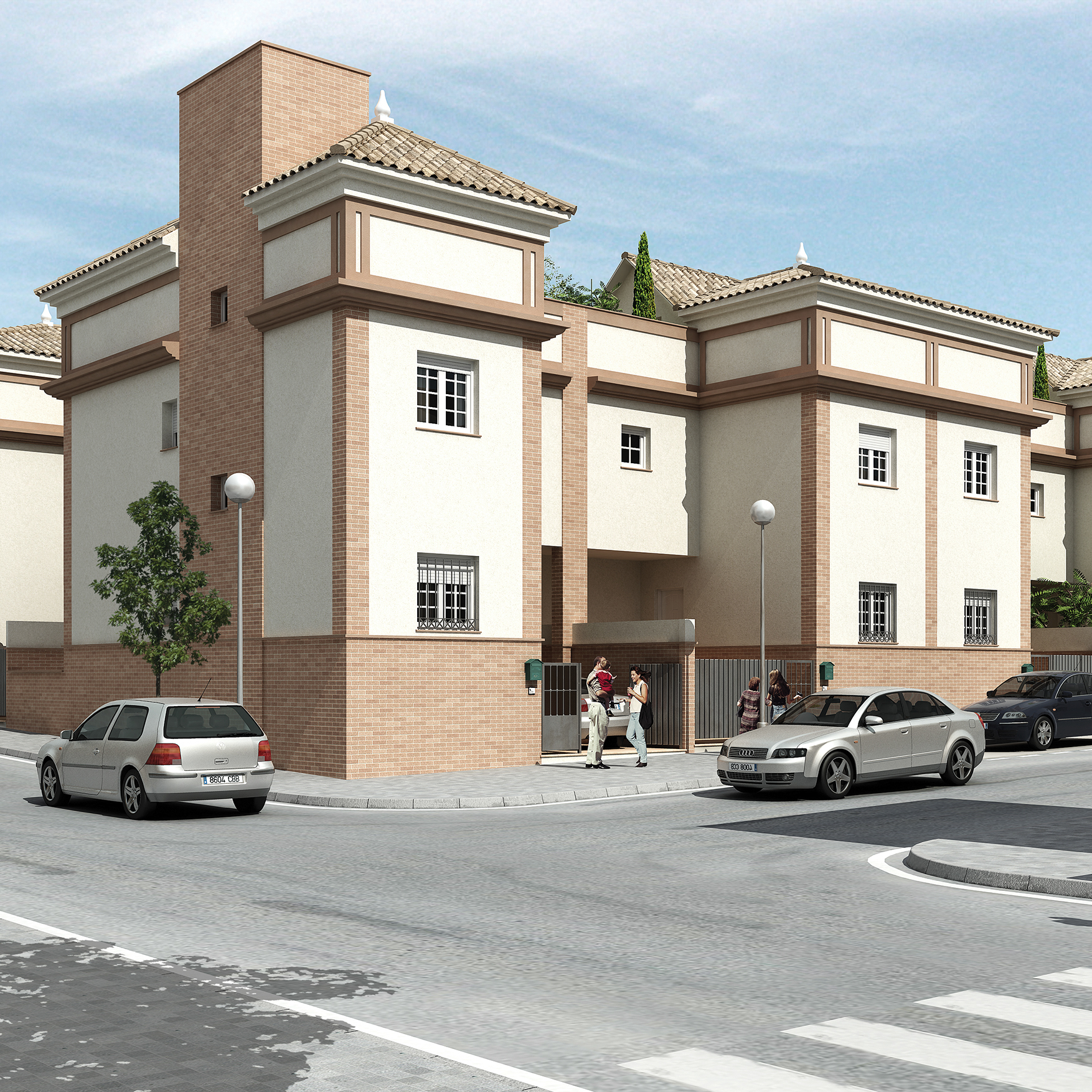
[B01] TERRACE DWELLING
In this gallery I have collected residential projects: detached, semi-detached dwellings, terraced houses, blocks, etc. Most of them are located at the periphery of growing cities and towns.

[A02] URBAN SPA
Final Project submitted to the University of Seville in 2005 to get the Degree of Architect. The project proposes an Urban SPA within the context of the historical city centre of Seville.
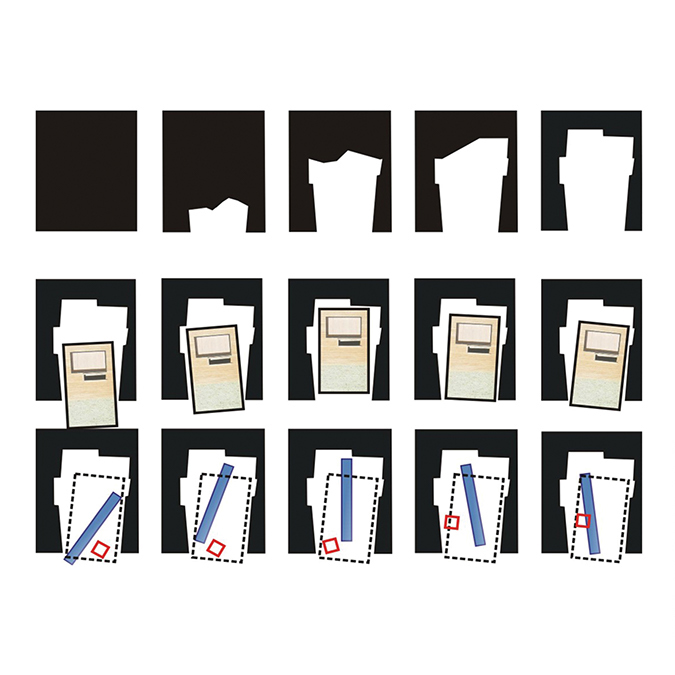
[A01] ART GALLERY
This is an academic exercise. The project proposed an art gallery and a private dwelling. It occupies a narrow and deep plot located between party walls within the centre of Seville.

